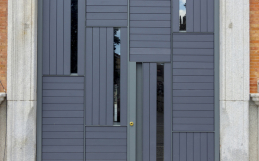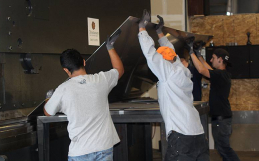Are you thinking of opening up your restaurant? Renovating your current restaurant kitchen, or trying to expand your current restaurant and needing an entirely new kitchen remodel? Whatever your commercial grade kitchen needs are, there are nine questions you should ask yourself before you begin the process of designing what you want. It’s important to take all these factors into consideration before getting contractors involved, and definitely, before you begin your buildout. Getting it right from the beginning can save you money long term, because once it’s built, it’s much more expensive to make changes retroactively.
What Type of Material?
Stainless steel is used in commercial grade kitchens because it is highly durable, can withstand high temperatures, and is safe for food preparation. Most commercial grade kitchens use stainless steel in everything from the stove hood to the dishwashing sinks to the splash backs and table tops. Stainless steel prep tables also allow staff to prepare multiple food items at one time, with color-coded cutting boards. Prep tables keep food safe and increase kitchen productivity. The reasons for stainless steel in commercial grade kitchen design are endless.
Who Will I Seek Advice From?
Your electricians, plumbers, and builders might not always be the best to consult with, because sometimes the answers lie in the people that spend the most time in the kitchen, understand the workflow, and the menu, like your chef and your employees. While you will need all of your contractors for their specialized work, when it comes to advice and input, often, your chef is the one who will have a lot of insight. Often, great insight and advice can come from unexpected sources! Think of people close to you or who are familiar with your business and the needs of your restaurant.
What Are My Ergonomic/Functionality Needs?
Take into account the types of actions that take place in this kitchen, and what types of spaces are required for those. Ergonomic kitchen designs mean that space has been customized to the actions that take place in each part of the kitchen for the fastest cooking. For example, while it might be energy-inefficient to have the refrigerator next to the fryer, it makes for the fastest possible preparation of french fries.
How do I Maximize Energy Efficiency?
How you design your kitchen directly affects energy consumption and efficiency. When taking into consideration all of the different design variables, this is probably the most important factor. For example, placing the cookers in a particular location will directly reduce the energy costs on range hoods. This is where getting an experienced designer that has lots of experience with commercial restaurant grade kitchens will help. Also, architects should have knowledge of energy efficiency processes and how to minimize energy costs. Making sure that all of your contractors have experience with commercial kitchens is important, as commercial grade kitchens are an entity of their own, with some unique factors to consider, whose design can ultimately make or break your restaurant.
What Should the Size Be?
How many people does your restaurant seat? How many meals do you serve in a given period? You will need to figure out the output requirements of your kitchen before answering this question. There is a ratio of the capacity of your restaurant to the size your kitchen should be. The general rule is that for every seat in the restaurant, your kitchen you should have at least 5 square feet of kitchen space. For example, a restaurant with 60 seats should have an area of 300 square feet.
What Type of Configuration Should I Use?
How are you going to configure your kitchen? What types of needs do you have? Some commercial kitchens utilize work spaces where work tables are located in zones on the operations performed. For example, on those tables, zones are allotted for cleaning, cutting, mixing, etc. Those tables need to have the proper equipment on them for the most productive and efficient processing to take place. In this “zone configuration,is” you would make sure that garbage bins, mixers, and knives are all placed in appropriate zones next to the appropriate workspaces.
Another type of configuration is an island configuration. In this setup, tables are arranged similarly to the zone style configuration, the difference being that there is one main block in the middle of the kitchen. This central block is usually used for cooking, while cleaning and cutting done on tables lining the outer corners of the kitchen. An island configuration is probably best for a restaurant doing a lot of deep frying, cooking, or heating.
How Do I Meet Health and Safety Requirements?
You will need to make a meeting with your local or state health inspector to review your preliminary plans for your design. Depending on the locality, different safety and health requirements will need to be met. Doing this earlier on in the process is most beneficial so that you can understand how to design in a way that will easily allow you to pass all inspections with no hiccups. You also need to make sure that your equipment used in the commercial kitchen will satisfy all health and safety standards. This will depend in large part on the preferences of your chef, and which tools and gadgets he or she likes to work with.
How do I Design Flexibly?
Things are always changing: the economy, your business, your restaurant’s popularity, and most certainly, people’s food preferences. Hence, menu changes are inevitable. Trends in cooking and the way certain foods are also prepared is subject to modification, so it is important to keep these changes in mind when designing. Ensure that your kitchen is designed flexible, and can respond to market demands because things will almost always change. For example, if you suddenly want to start incorporating soups and stews on your menu, that will all require different equipment and various types of workspaces.
What is on my Menu?
Ultimately, what you need to know before designing your kitchen is what your restaurant offers on its menu. Your chef is most likely the person to go to and will know everything about the process of preparation and what kind of restaurant equipment you need. He or she will also know where and how to utilize materials and people for maximum efficiency. Again, the chef, whether it’s you or another individual, will ultimately know what is best for the design of this kitchen. The chef is the master of the cooking process and knows the kitchen and workflow inside and out. From the chef’s input, and knowledge of the menu, and how this list dictates the design of the kitchen, the actual designer of the kitchen can now do their best work!
Are you thinking of upgrading your commercial kitchen? Are you building out a brand new restaurant and want to maximize your use of space and put in the energy and effort now to do things correctly to save money in the long run? Designing and planning a commercial grade kitchen that fits your needs is an involved process. It can make or break the success of your restaurant. It’s best to plan, assess, and do things correctly upfront the first time around because retroactively making changes will cost you much more in the long run.
CE Metal Fabrication specializes in the fabrication of stainless steel components of restaurant grade kitchens. We are certified and specialized in restaurant grade specifications for metal fabrication. We create custom metal kitchen products including food shelves, countertops, commercial kitchen hoods, commercial sinks, plumbing fixtures, metal shelving, awnings, guardrails, even conveyors! CE Metal Fabrication can customize your dream commercial grade kitchen with stainless steel fabrications designed just for you. Learn more about how CE Metal can design your custom stainless steel kitchen just for your needs!





